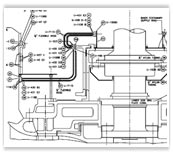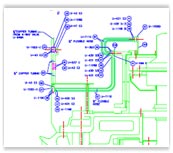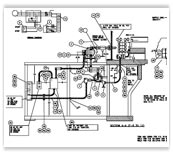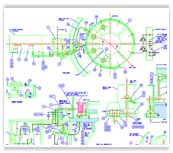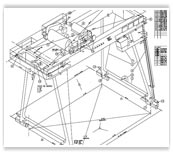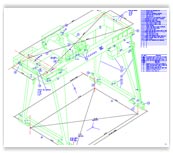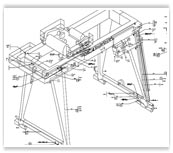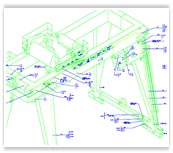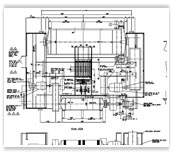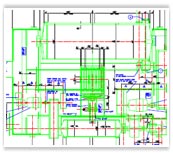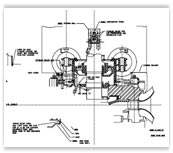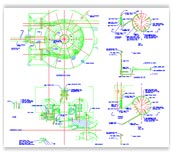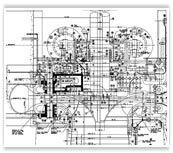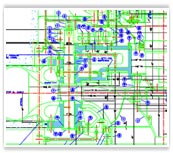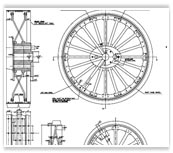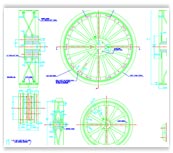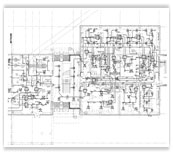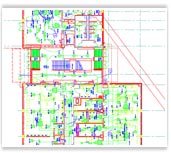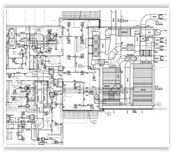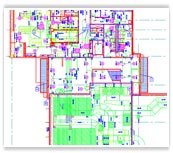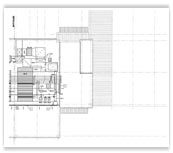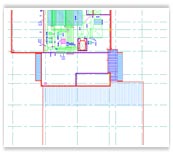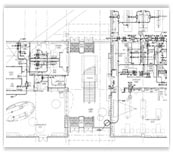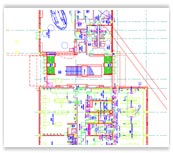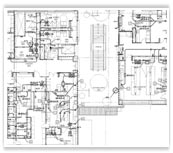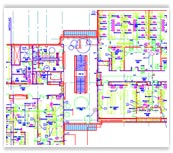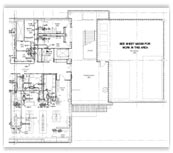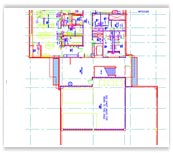Structural Steel Shop Drawing/Detailing/Drafting Services in SolidWorks and AutoCAD
MechanicalDrawings.com, a division of Design Presentation Associates, offers high end structural fabrication drawings and steel shop drawings in SolidWorks and AutoCAD. We have a team of steel detailers who craft structural steel shop drawings and steel fabrication drawings that can be used directly for fabrication of parts, assemblies and other steel items.
We provide detailed structural steel fabrication shop drawings as well as steel erection drawings for industrial, residential and commercial structures, infrastructure projects for clients in the North America and Europe. We can prepare drawings for a wide variety of structures, including towers, bridges, storage bunkers and silos, junction houses, ducts, pipe racks, galleries and walkways, access stairways, equipment supports, columns, beams, braces, stairs, handrails, ladders and other structures.
We provide SolidWorks sheet metal design services for custom metal products and components such as door, window, metal furniture design, duct design, box, bracket, cabinet, enclosure, press tool, kiosks, hinge design and many more.
For sheet metal forming processes, we also provide support for die design. We can deliver detailed 2D shop drawings, equipment fabrication drawings, flat patterns, 3D solid models and manufacturing documentation.
We have executed hundreds of industrial structure detailing drawings and commercial structure steel and fabrication drawing projects.
Get a Free Quote for Structural Steel Shop Drawings and Fabrication Drawings.
- Sheet Metal Design
- Steel fabrication drawing/3D model
- General Arrangement Drawings
- Shop and Erection Detail drawings
- Stairs and Handrails fabrication details
- Anchor Bolt Plan/Anchor Setting Plan
- Bolt lists
- Assembly Drawings
- Part Drawings
- Part List
- Bill of Quantities/Bill of Materials
- Steel Bar Joist Drawings
- Steel Assembly Drawings
- Steel Connection Detailing
- Staircase Detailing Services
- Stair Handrail Detailing Services
- Canopy Steel Detailing
- Carport Steel Detailing
- Steel Grating Detailing Services
